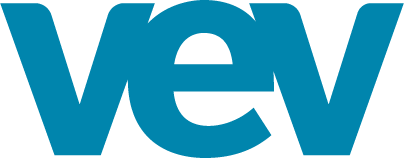RENTALS
ST. DAVID OF WALES ANGLICAN CHURCH BUILDING
St. David of Wales is full of rich history and character. It is an ideal venue for many types of events, such as worship services, music events, group meetings, memorials, weddings, TV/Movie film shoots and more. St. David of Wales is situated in East Vancouver, BC at 2475 Franklin St (Vancouver, BC, V5K 1X3) near East Hastings St. and Nanaimo St. **No daycare rental inquiries.
Rooms available for rent: Sanctuary
Parking: Small rear parking lot available.
Accessibility: First floor is wheelchair accessible. There is a stair lift available to access second floor (Sanctuary).
* Click to see our standard Rental Policies, Guidelines and Contract (subject to change).
* FOR RENTAL INQUIRIES, please fill out our form by clicking button below.
SANCTUARY
The Sanctuary, located on the second floor, has beautiful stained glass windows on both front and rear. The Sanctuary has a high ceiling, classic wooden beams, floors and pews (cannot be moved). It also has a small room (sacristy) connected to the stage area available. The Sanctuary is ideal for such things as church services, weddings, memorials, plays, musical events (eg. recitals, band/choir rehearsals), and TV/Movie film shoots. Sound system & equipment and projector & screen are available upon request. Wifi is also available.
Capacity: 80-90 people
Dimensions: Seating area 50 ft X 26 ft 6 inches (1,325 sq.ft) + Stage area 24 ft X 26 ft 6 inches (636 sq.ft)
Available: Monday to Saturday morning/afternoon/evening. Sunday after 6 pm.
Rate: $175/hour (minimum 2 hours) + building admin fee (amount dependent on event).
* For questions, please contact our church office at vev@telus.net. Please note, at the request of the owners of the building, we do not permit any photoshoots, filming or recording that involve violence, occult practices, nudity, sex, revealing clothing, explicit language or mocking of Jesus. There are also a few things that we ask that you do not move.



